scs: La Casa de la Mujer y la Diversidad.

Fall semester 2019
A joint prototype project between The Scarcity and Creativity Studio and Architects Without Borders, Oslo.
Barrio Nicolé, Buenos Aires, Argentina
Architects Without Borders, Norway and The Scarcity and Creativity Studio teamed up to design and build a social house prototype for the Nicole
Neighbourhood, Buenos Aires, Argentina.
Barrio
Nicole
is
located
in
the
territory
of
the
town
of
Virrey
del
Pino
in
the
Municipality
of
La
Matanza
in
the
Province
of
Buenos
Aires,
Argentina.
The
neighbourhood
originated
when
homeless
people
invaded
the
site
20
years
ago.
It
currently
has
a
population
of
about
6000
inhabitants
and
has
built
a
school,
a
health
station,
a
church,
water
infrastructure
and
has
extended
a
bus
line
to
provide
public
transportation.
This
process
of
local
territorial urbanization was realized with the support of social workers and the community organization "26 de Julio".
The urban layout plan for the site had already been designed and approved; SCS’s role would be to design and build a house prototype to fit the
plots within this layout.
PROJECT
Nicole neighbourhood, urban planning and social housing
Project size and type:
3 hectares, 90 houses + community facilities.
Location
: La Matanza., Buenos Aires Province, Argentina
Description
: Three hectares of land were donated in 2010 in order to expand the Nicole neighborhood.
Materials
: Local clay bricks and timber.
The house is to be built in three phases, the first of around 25 m2 with the capacity to expand to around 50m2 and 80 m2 in a second and third
self-build, phases.
The
aim
of
the
project
is
to
provide
a
community
centre
with
recreation
and
90
houses.
We
aim
to
deliver
an
urban
structure
that
enriches
the
neighbourhood, providing an homogeneous area but at the same time with sufficient flexibility to create its own identity.
Housing
program:
There
are
a
total
of
90
families
/
homes
of
3,
5
to
8
people
that
will
be
organized
in
3
cooperatives
of
30
families
each.
Some
families currently live in other settlements and others live around the neighbourhood where they rent small rooms from neighbours.
Program
of
community
spaces:-Cultural
Centre
for
multiple
uses
(multipurpose
room),
cafe
and
plaza.
-Sport
ground
(planned
in
the
line
of
the
high voltage cables)-Games for children.
La Casa de la Mujer y la Diversidad
The
house
is
a
one
story
building
with
a
mezzanine
which
houses
additional
bed
spaces.
Outdoor
spaces
are
small,
both
because
we
wanted
to
use
the site to provide the maximum amount of houses and because landscaping and gardening do not seem to be part of the local culture.
The
design
consists
of
three
parts
or
three
stages.
At
either
end
of
the
house
are
the
sleeping
accommodation
and
in
the
center
the
Kitchen-dining-
living
room.
Most
space
has
been
given
over
to
bedrooms,
in
order
to
contribute
to
housing
large
extended
families,
whose
children
and
grand-
children tend to stay home because it is very difficult and expensive to acquire an independent place to live.
The
kitchen-dining-living
are
in
the
center,
in
a
relatively
small
space,
which
extends
to
the
outside
under
a
pergola.
Outdoor
activities
are
pleasent
except
for
two
months
in
the
winter,
and
they
make
possible
the
‘parrilla’,
the
Argentinian
BBQ
which
is
an
essential
part
of
family
and
social
gatherings.
The area is subject to reguular flooding of up to 70 cms, this is the reason why the house is raised a meter off the ground.
The
plan
for
the
Phases
is
that
residents
would
be
provided
with
Phase
1,
which
consists
of
25
m2
and
includes
a
bedroom,
living-dining-kitchen,
and
a
bathroom.
Phase
1
also
includes
the
main
structure
of
Phases
2
and
3,
making
it
possible
for
these
last
two
phases
to
be
self-built
as,
and
when, the family has the resurces to buy building materials.
The
resident’s
association
‘26
de
Julio’
decided
to
use
the
house
we
built
as
a
place
where
abused
women
could
take
regfuge,
as
at
present
women
suffering from domestic violence have no where to go.
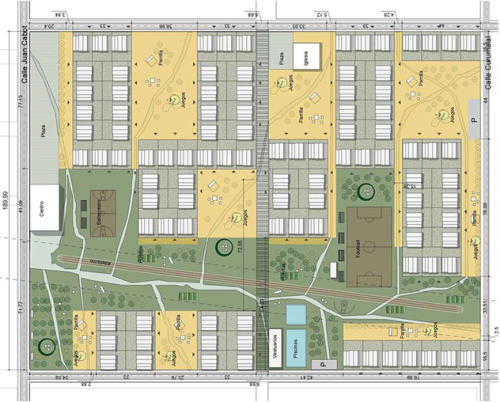
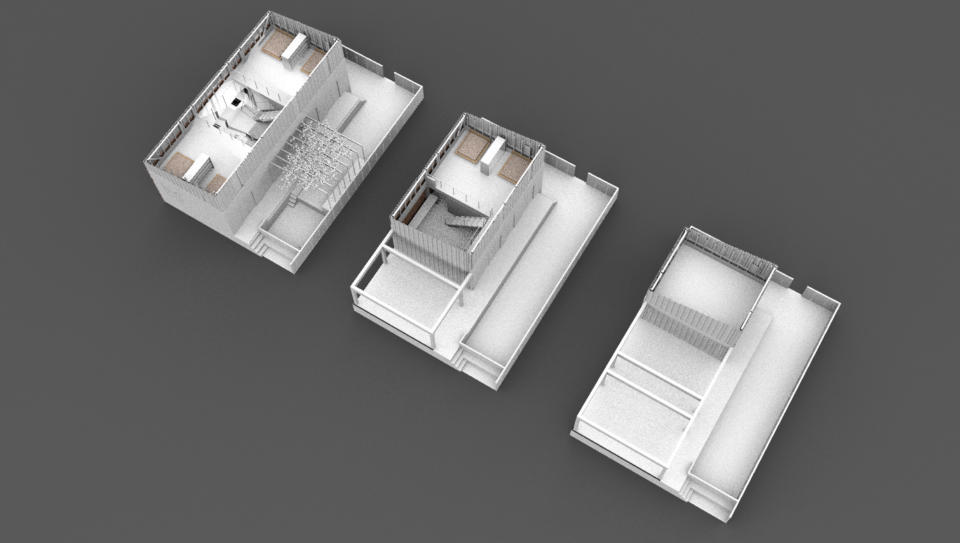

Model of Phases 3, 2, and 1.
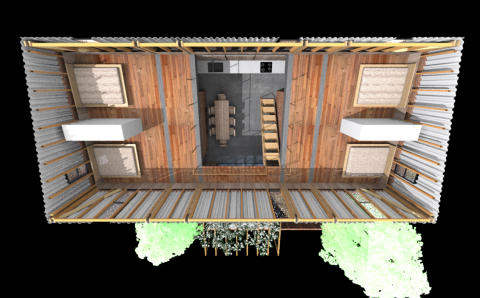
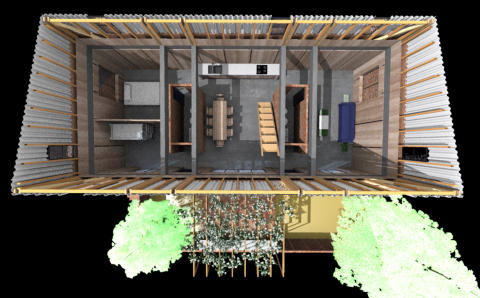
Model of mezzanine and lower floor, Phase 3.
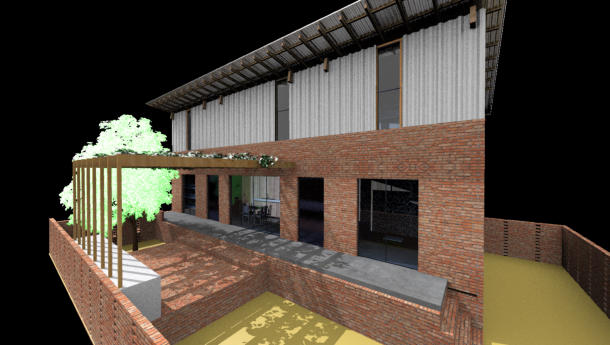
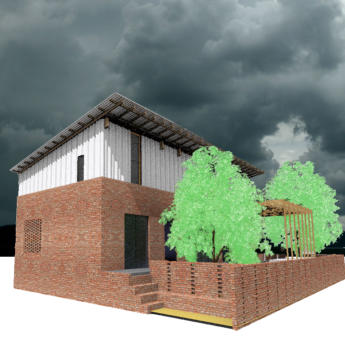
Model of the street elevation and the outdoor spaces.
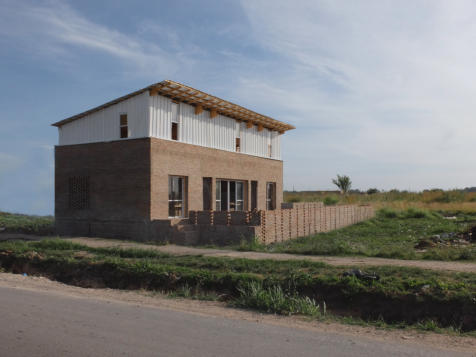
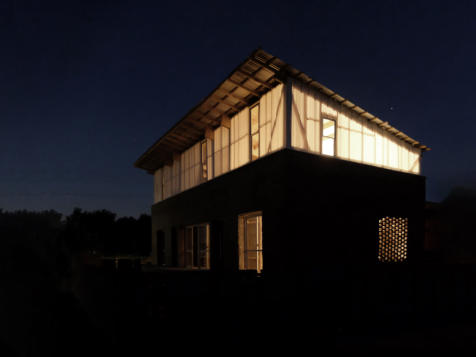
Day-time and night-time view of the building
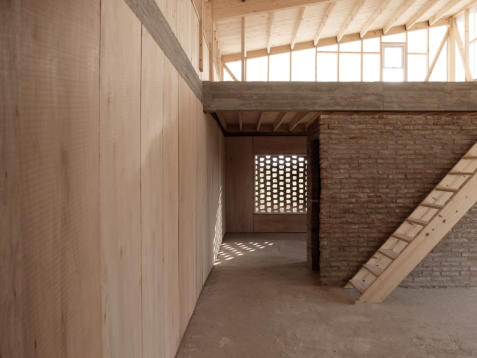
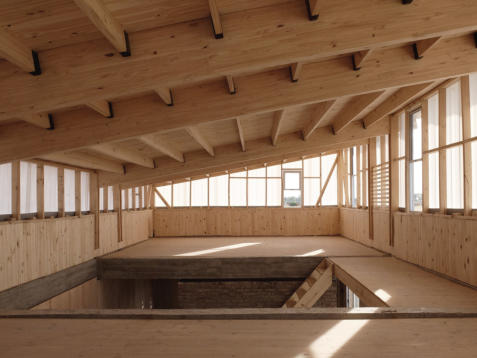
View of the kitchen area looking towards a bedroom and view of the mezzanine.
The Scarcity and Creativity Studio staff
: Christian Hermasen Cordua and Quique Bayarri Sabariego
Architect’s Without Borders staff:
Paola Bornaschella, Quique Bayarri Sabariego, Alfonso Rengifo.
Structural Engineer:
Felice Allievi, Degrees of Freedom Engineers
Students:
Felix
Blanchard.
Andreas
Juul
Bergene,
Mari
Burheim,
Mathilde
Grindland,
Amanda
Sophie
Holst,
Hanna
Hovland
Johanson,Miriam
Martine
Nilssen
Krag,
Nina
Marlow,
Iga
Maselkowska,
Una
Naderevic,
Clemens
Pörtner,
Tina
Løhre
Ranøyen,
Yang
Xiaojian,
Guillem
Izard,
Jules
Focke, Anna Ribera Tor, Camille Laniece, Eudine Blancardi.
Volunteers
: Maria Tarruella i Serra, Josefine Albach.
Sponsors:
We are extremely greatful to our sponsors without whom we would not be able to carry out these design and build exercises:
Main sponsors:
The Oslo School of Architecture and Design
Lund & Slaatto, Arkitekter
Sponsors:












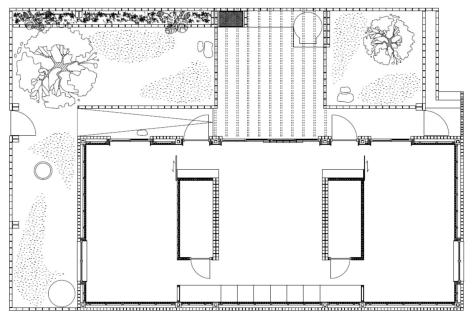
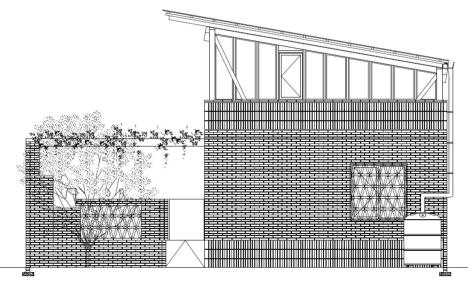
Plan and gable elevation