scs: eco moyo ll

Fall semester 2017
Following last semester’s completion of two classrooms for Eco Moyo Education Centre, SCS has been invited back to build another classroom with a small library
attached to it. After the usual competition amongs members of the studio we chose to build the project presented below.
Eco Moyo is an educational Community Based Organisation located in Ezamoyo in Kilifi county, Kenya, providing free education to children from poor families. Eco Moyo
owns a 5 hectares site half an hour drive from Kilifi town center, and has been developing the site that now has housing for the director and teachers, accomodation for
20 students boarding at the school, a dining and cooking building, administrative offices, and four classrooms catering for 100 students. (see
https://vimeo.com/168526235)
The Scarcity and Creativity Studio (SCS) has designed and built another classroom and small library allowing Eco Moyo to provide education for another 25 students.
Below we present the project as was built, and then the drawings of the project before departing for Kenya in November 2017.

Eco Moyo, view of the classroom with water collecting tanks at the front.
Eco Moyo, view of the courtyard separating the classroom from the library
Eco Moyo, the two classrooms, photo from the back
Eco Moyo, classroom and library, components
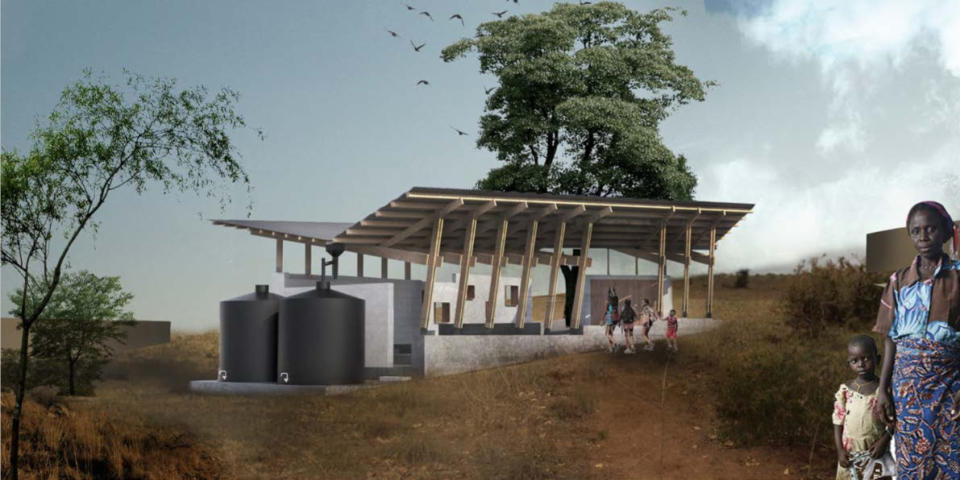
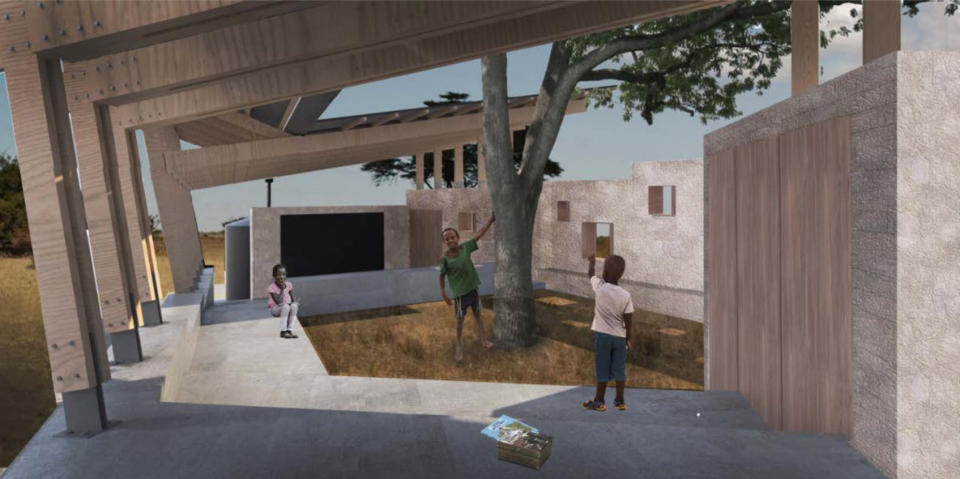
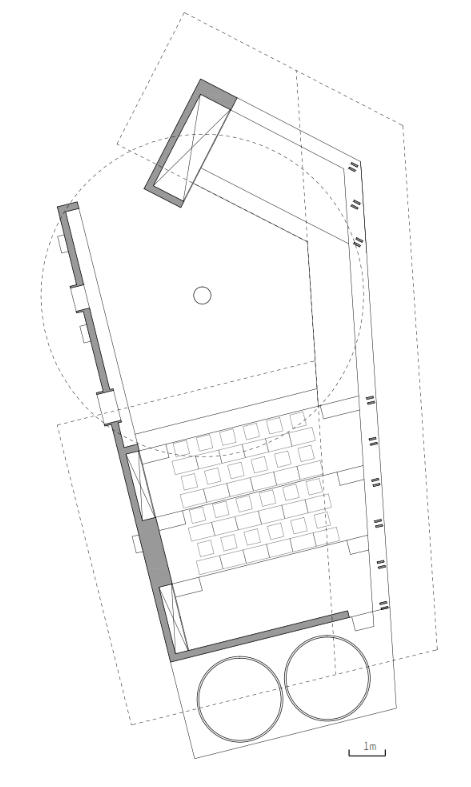
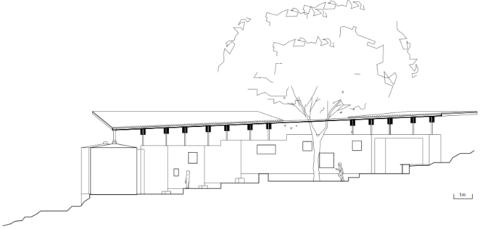

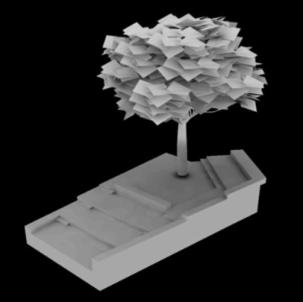
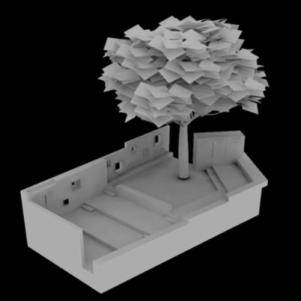
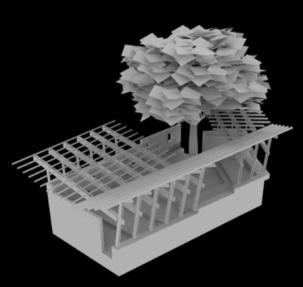

Students:
Helene Denise, Marie Høgevold, Mette Kristoffersen, Miriam Kvaleberg, Emilie Mendiboure, Ola Mo, Stian Nærøy, Adèle Pariset, Andrea Rosengren,
Ingeborg Svalheim, XiaoXiao Zhang, Zheng Zhou, Gustave Kamanzi, Noah Stutchbury, Mikala Kjær.
Staff: Christian Hermansen Cordua, Solveig Sandness
S P O N S O R S:
The donations from sponsors pay for a significant amount of the materials and tools used in the construction, for which we are very greatful.










Render of the classroom with the water colection tanks to the left, the classroom in the middle, and the library - study space to the right.
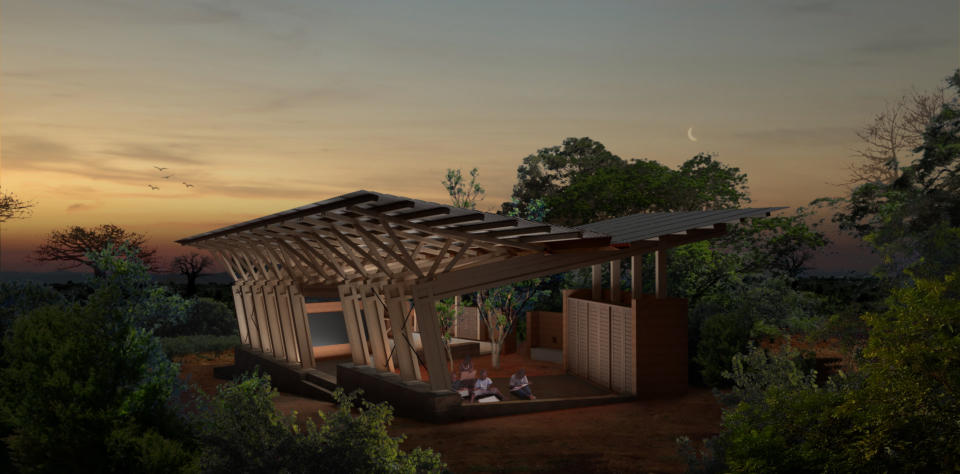
Evening render of the building seen from the library - study area end.
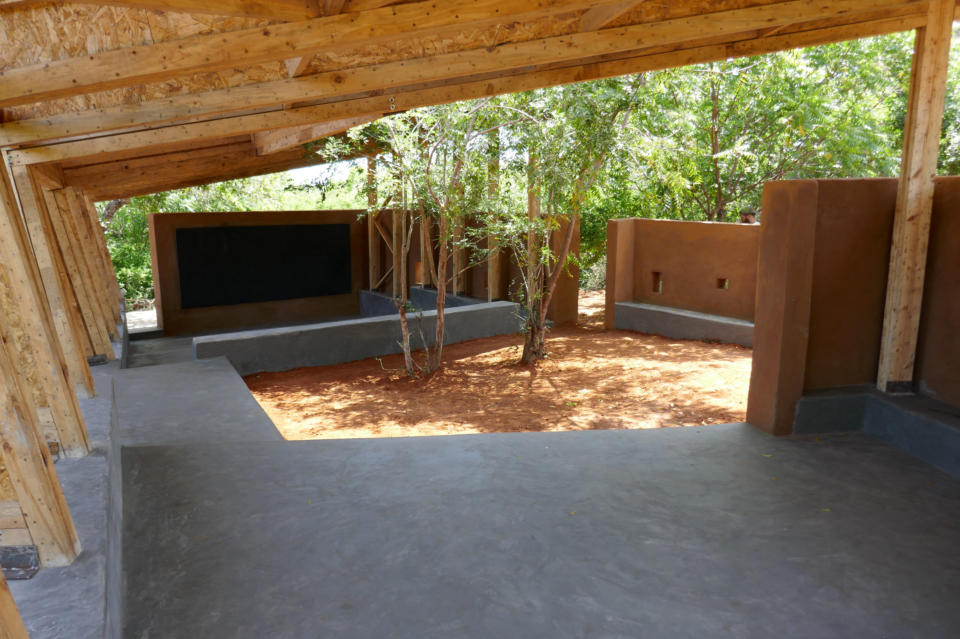
View of the Interior of the building seen from the library - study area end.

View of the classroom from the where the water tanks are to be located.
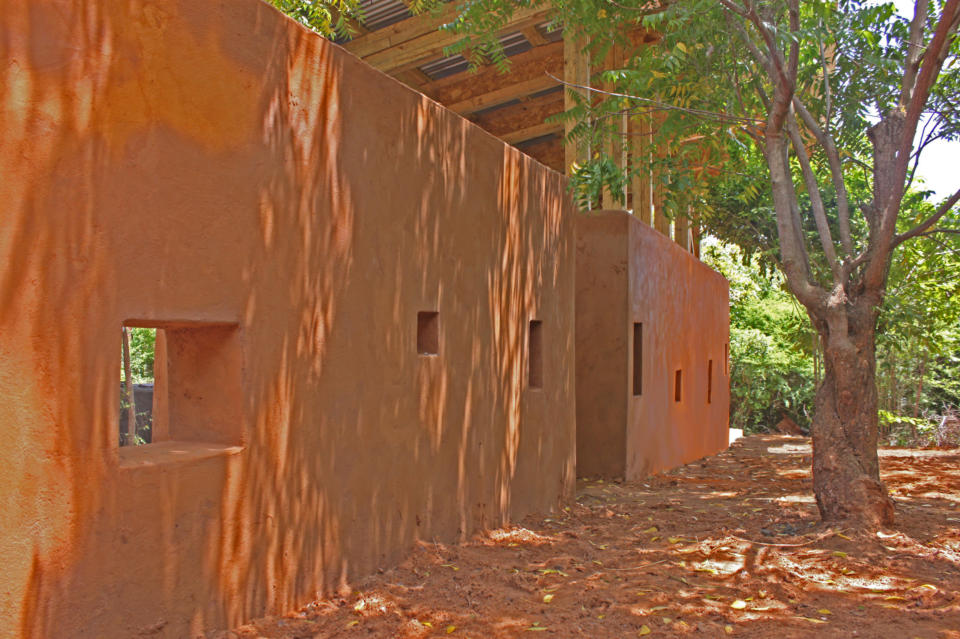
View of the enclosed side of the classroom, to the right of which there is an outdoor teaching area under a large mature tree.
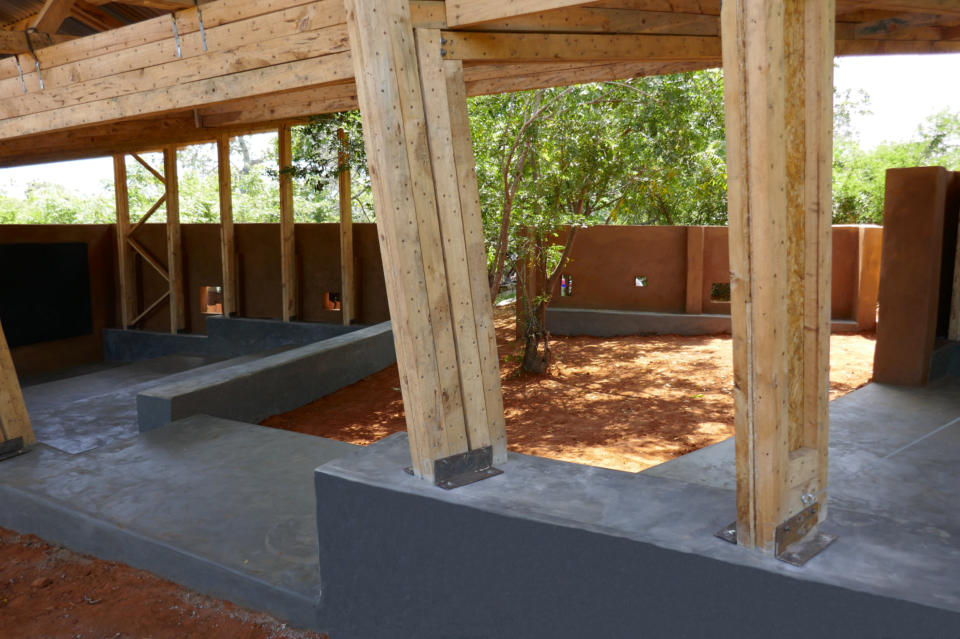
View of the classroom, courtyard, and library - study area seen from outside the building.
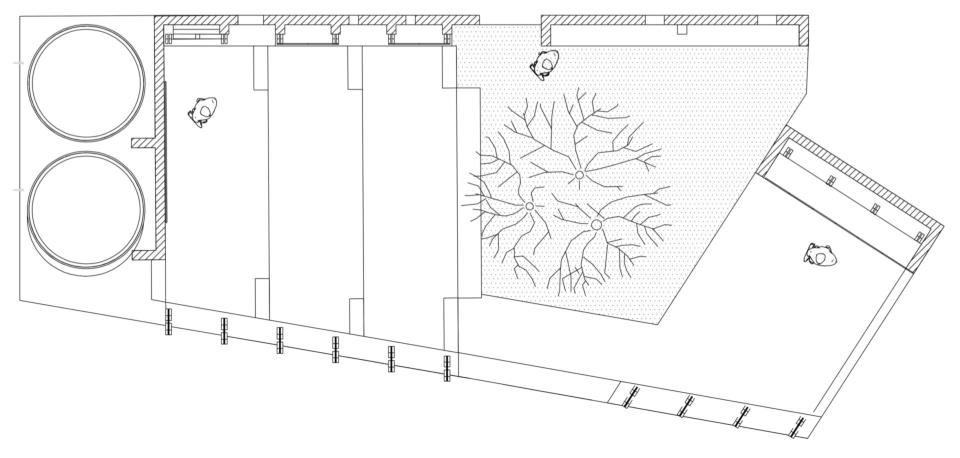
Plan showing the water tanks, the classroom, the courtyard, and the library - study area.

Long section, showing the water tanks, the stepped classroom, the courtyard, and the library - study area.
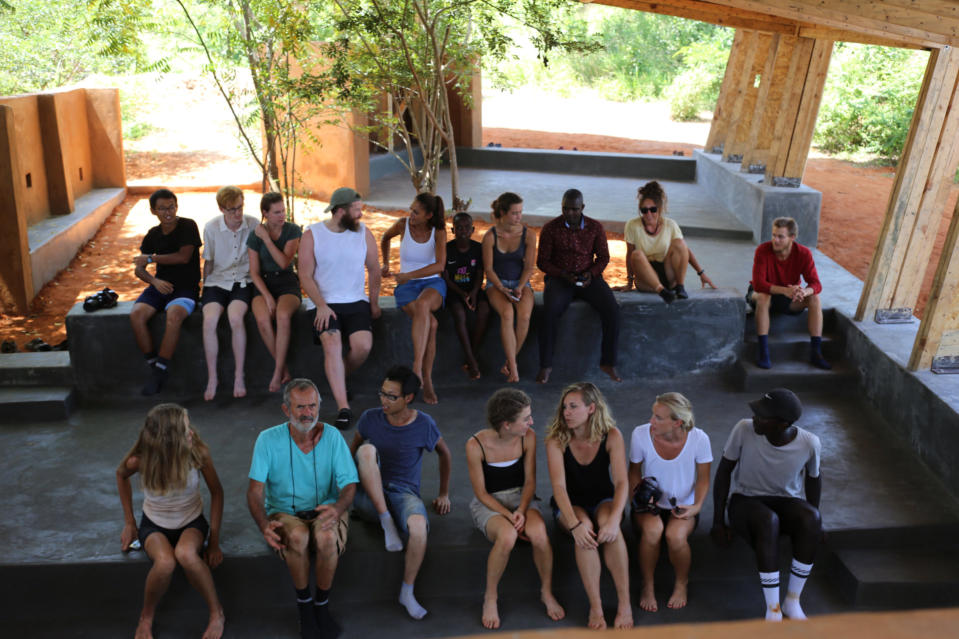
Images below: project as represented before leaving for Kenya to build it.
