scs: The Walls

Spring semester 2019
For the past two decades, China has experienced an explosive growth which has involved moving rural population to work in industry located in large
cities. From 2012 to 2020 the Chinese government plans to move 100 million people from rural to urban areas. This migration has resulted in the
depopulation of many rural villages. At present China’s countryside is losing around 300 rural villages per day.
The rural-urban migration mainly involves the young and able, leaving behind the old and vulnerable, who often must care for the very young who are left
behind. At present, poverty in China resides in the countryside. To address this problem the Chinese government is looking for rural development models
capable of preserving rural life, which is considered the foundation of traditional Chinese culture and values.
The growth of national tourism in recent years suggests one possible way forward. The increased affluence of the urban Chinese population increasingly
allows them to take holidays and travel inside China. Rural villages that are attractive and offer good facilities can hope to find new modes of income in
tourism.
One such village is Xiamutang, located in south-eastern China. Although the village is largely depopulated, its fabric is in good condition, and the
countryside around it is very attractive. The China Building Centre (CBC) and the Urban Environment Design magazine (UED) have taken over the
transformation of Xiamutang. In 2018 they organised an international student of architecture competition to design and build architectural installations
which would appeal to children. Their idea for Xiamutang is to make it attractive for parents to bring children and stay for a few days. In the village they will
find accommodation in rehabilitated farmers’ houses, a restaurant, a shop, a tea house, a bar, and numerous other facilities.
In this context AHO’s Scarcity and Creativity Studio (SCS) was invited to design and build a teaching restaurant and kitchen for children. The idea is that
children would take cooking courses, where they would pick vegetables from nearby fields, wash them, prepare them, cook them, and eat them, under the
supervision of teaching staff.
For this project SCS teamed up with Tianjin University’s School of Architecture and the project was developed through an experimental, trans-continental,
cooperation, which involved design, production, and building. At the design stage ideas and proposals were generated by each team, exchanged,
commented on, developed further, and returned, in a continuous ‘loop’, until a jury of Chinese and Norwegian architects chose the project to be built,
called The Walls.
The site for the project is located between the village of Xiamutang and the surrounding agricultural fields, on a steep and narrow sloping site containing
mature camphor trees which could not be removed. These conditions, added to the fact that the site was not much larger than the program to be housed,
largely defined the design concept. Five free standing walls run along the length of the site, each wall stepping down to follow the site’s topography. In
between these walls we find the functions of the building: a store, a kitchen, a dining room, and adjoining external spaces.
Xiamutang’s climate is semi-tropical. The building will be used mostly in the summer, thus no heating is provided. In the summer the temperature of the
building is kept cool by the shade from the numerous mature trees on the site, and by the wind tunnel effect that the long spaces generate.
In constructions terms each wall is a free standing, cantilevering element, supported by large reinforced concrete foundations on wet clay soil. The material
for the walls is hollow concrete blocks, each of which acts as the formwork for two reinforced concrete columns. The wall are rendered, inside and out, in a
sand and white-cement mix pigmented by ferric oxide, to produce a distinctive ‘Chinese’ red, present in many historic buildings, such as The Forbidden
City in Beijing, and symbolic of happiness in Chinese culture.
Lighter materials were chosen to link together the five walls in such a manner as to preserve their design integrity. At floor level the walls are linked by
reinforced concrete slabs finished with a steel trowelled screed. The roof structure is made of structural grade softwood ‘crosses’ which result in a roof
sloping away from the walls towards a central gutter. The roof cover consists of double layered skylights along the walls, and timber boards, insulation, and
bituminous felt at the centre. Steel and glass assemblies close off the dining and kitchen spaces at both ends, extending the main spaces out into adjoining
nature. Outdoor spaces are surfaced in black clay bricks or gravel.
The interior furniture in the dining room consists of a 9.5 meter long table built from boards from a large fallen tree we found on site. To achieve the
required width the boards are ‘paired’ with the space between them filled with a reinforced concrete strip. The kitchen furniture consists of a thin reinforced
concrete slab, with steel trowel finish, with the storage under.

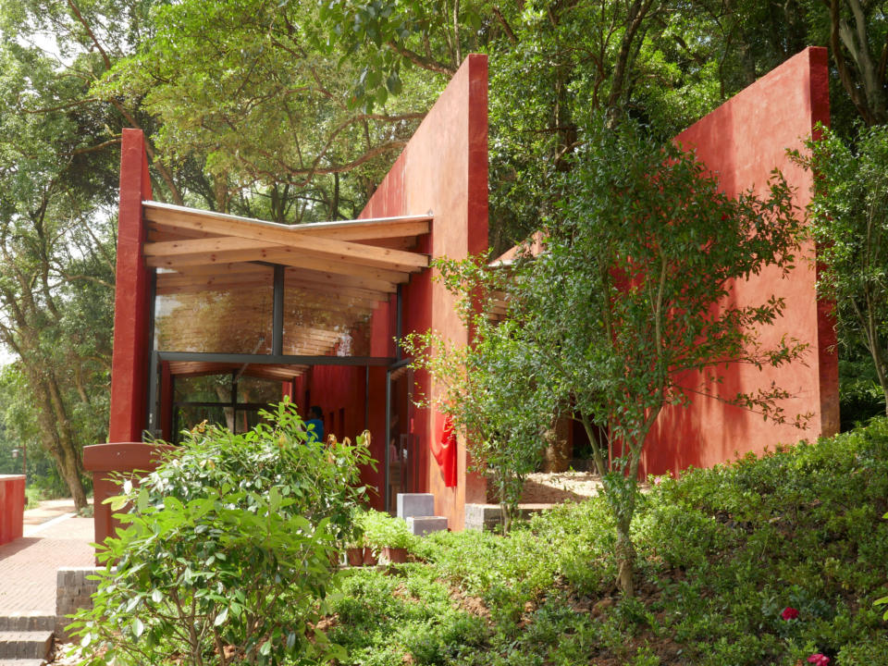
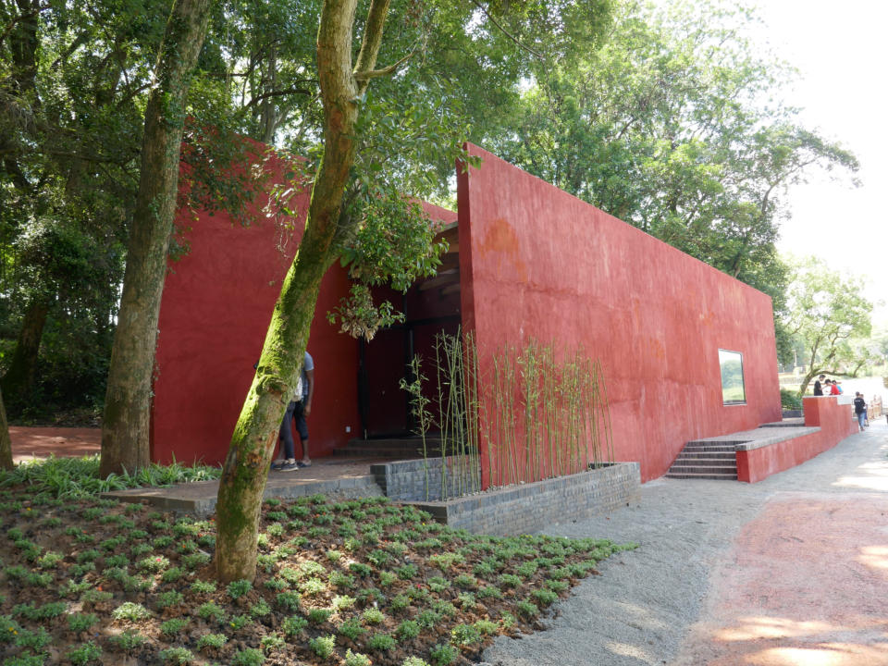
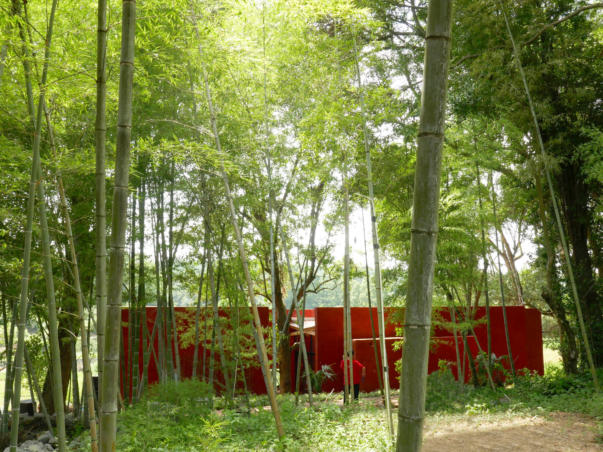
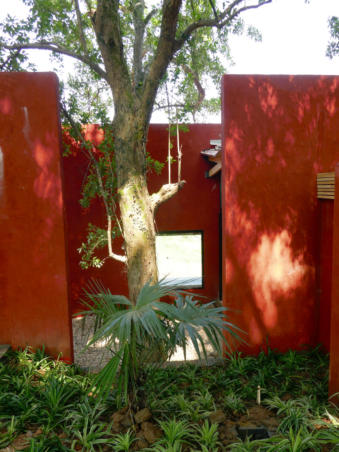
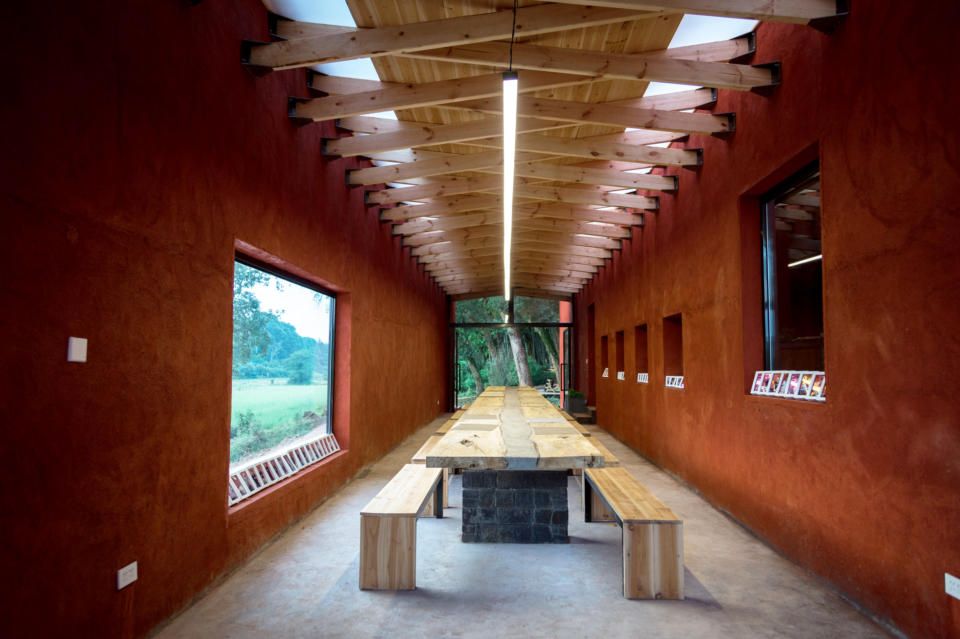
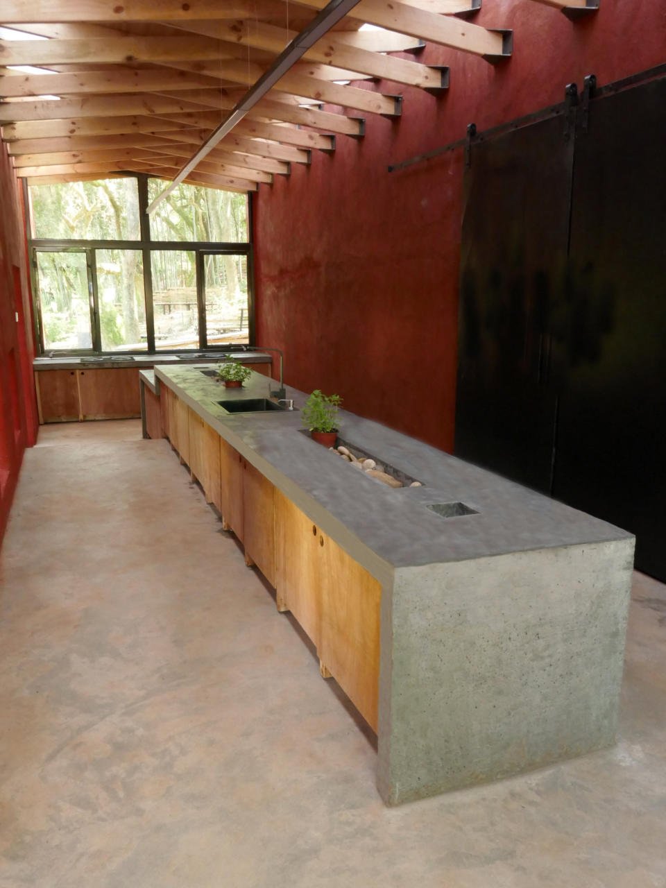

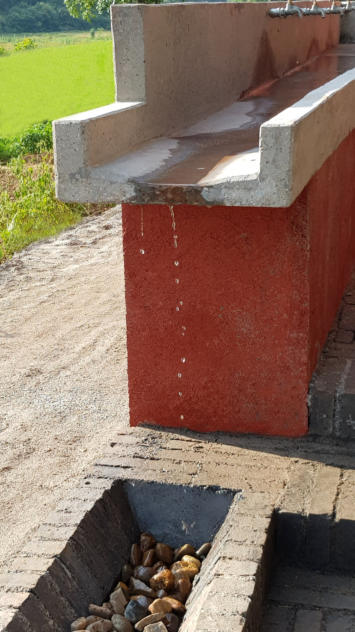

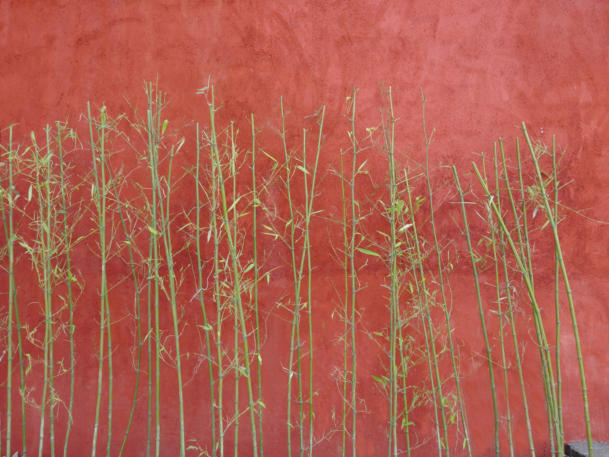
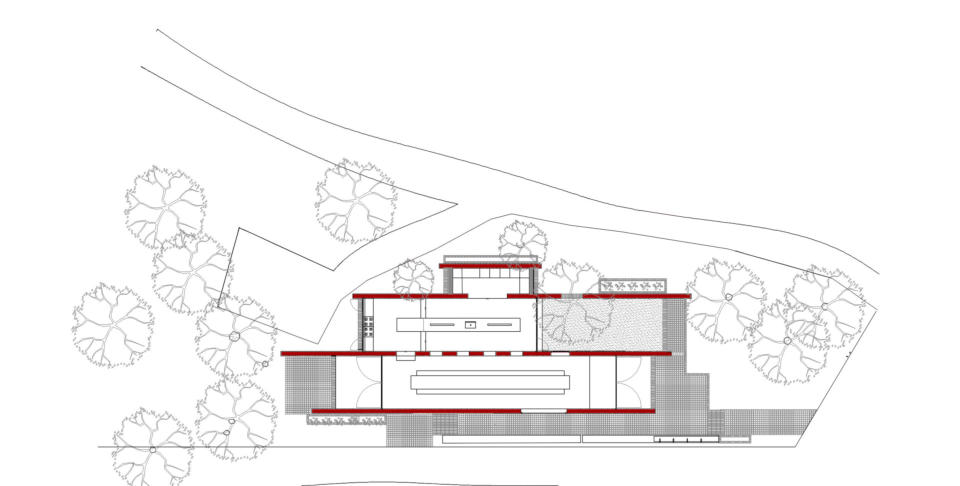


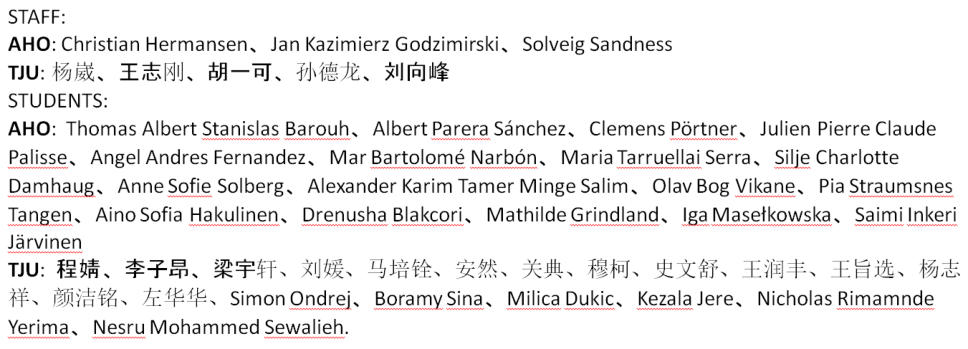
We are extremely greatful to our clients, The China Building Centre and the Urban Environment Design
magazine in China, and to our Norwegian sponsors, without whom this project would not have been
possible:
