scs: art and culture production centre

The
Art
and
Culture
Production
Centre
is
located
in
Kleivan,
Vestvagoy
Municipality,
Lofoten
on
a
quay
containing
three
existing
buildings:
a
fisherman’s
cottage,
a
cod
liver
oil
production
building,
and
a
cod
salting
building,
all
of
which
were
part
of
a
now
abandoned
fishing
village.
These
buildings
date
back
to
the
early
1900s
and
are
considered
historically
important
because
they
are
the
remains
of
a
form
of
life
prevalent
in
this
region
which
has
disappeared.
For
these
reasons
the
quay
and
three
buildings
have
been
listed
in
the
"Cultural
Heritage
Plan
for
Lofoten"
adopted
by
Nordland
county
in
2007,
thus
the
external
appearance
of
these
buildings
can
be
renovated,
but
not
changed,
while
the
interiors
can
be
modified
to
cater
for
new
uses.
The
second
part
of
this
project
involves
the
upgrading
of
the
quay,
possibly
incorporating
a
new
terrace
and
sauna
to
provide
facilities
for
those
involved
in the activities of the Art and Culture Production Centre.
The
three
existing
buildings
will
be
renovated
to
provide
facilities
for
art
and
cultural
production
activities
as
well
as
residential
accommodation.
Diverse
groups
will
occupy
these
facilities
for
varying
periods
of
time.
The
Centre
is
meant to be a public resource and become a reference for similar initiatives throughout the region.
The
task
of
the
studio
is
to
design
plans
for
the
conversion
of
the
quay
and
its
buildings
into
an
Art
and
Culture
Production
Centre
through
the
renovation
of
the
interior
of
the
three
existing
buildings
and
to
design
and
build
a
project for the the quay.

Students
:
Azriel,Mathilde;
Bendelac,Ines;
Degerth,Tommy;
De
Santos
Sanz,Irene;
Egeland,Eline;
Gallego-Guiu,Bruguers;
Gilberg,Sigrid
Bergitte;
Godzimirski,Jan Kazimierz; Grometto,Matteo; Jetmundsen,Thea Andrea; Laurila,Marianna; Lomaglio,Matteo; Luken,Lodewijk; Mannsåker,Jon Kåre
Mjelde,Ida Helene Holm; Rekstad,Une Tangen; Saludas,Miguel; Schneider,Michelle; Skarphol,Kristine
Sommarset, Jonas Aarre; Strassegger,Anna Rosa; Vercruysse,Emiel; Årthun,Maria.
Staff:
Christian Hermansen, Solveig Sandness,
Marcin Wójcik
Client:
Villa Lofoten.

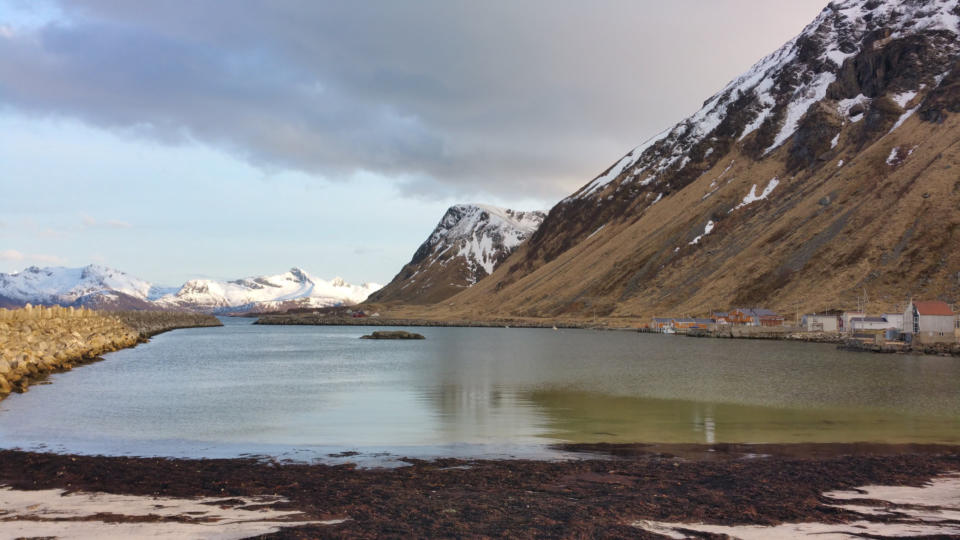
The landscape, building site quay in the far right.
Buildings on the quay site, from left to right, Trandamperi and Brygge


Development of the project:

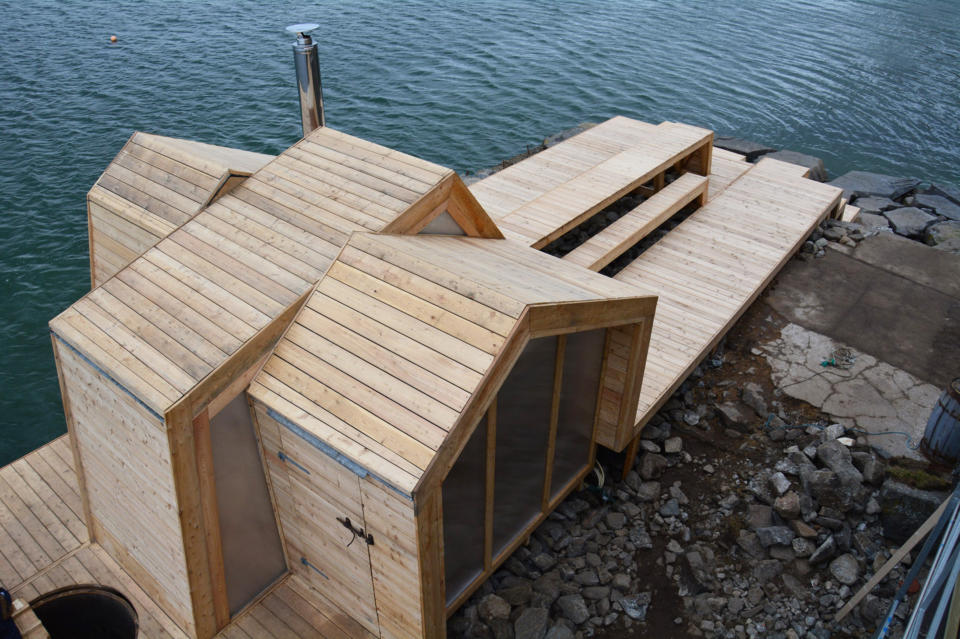
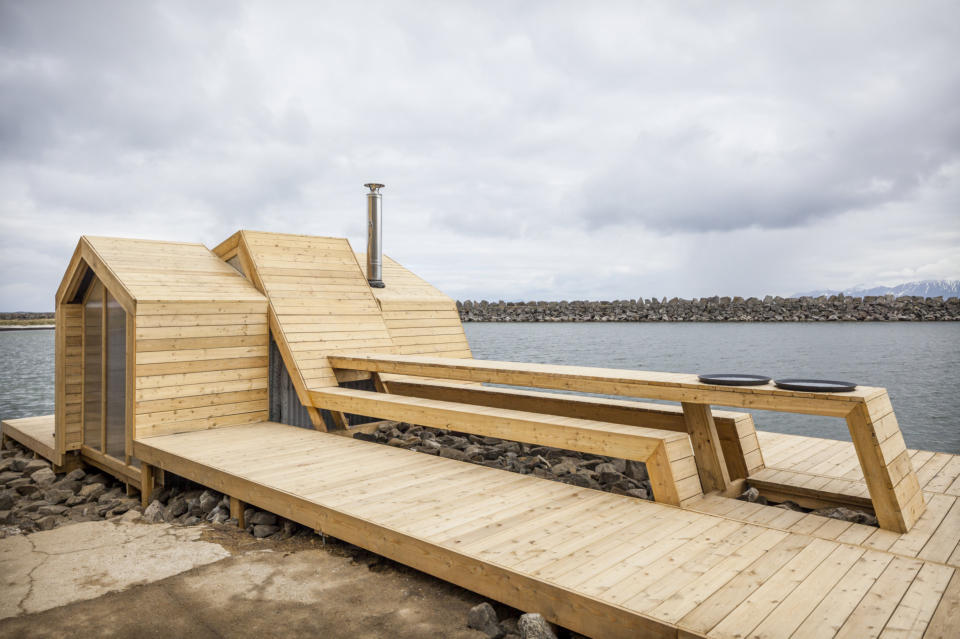

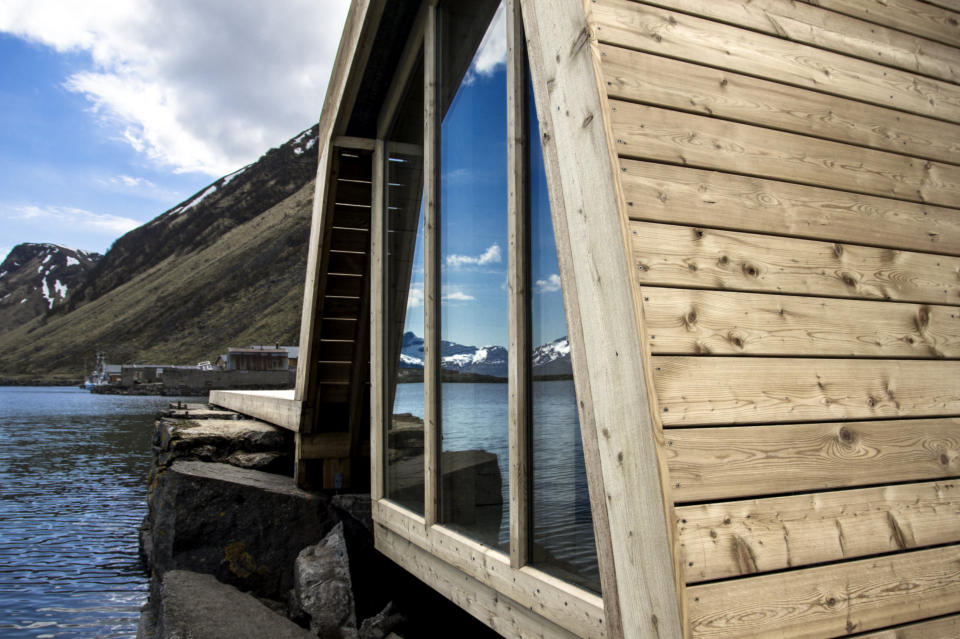
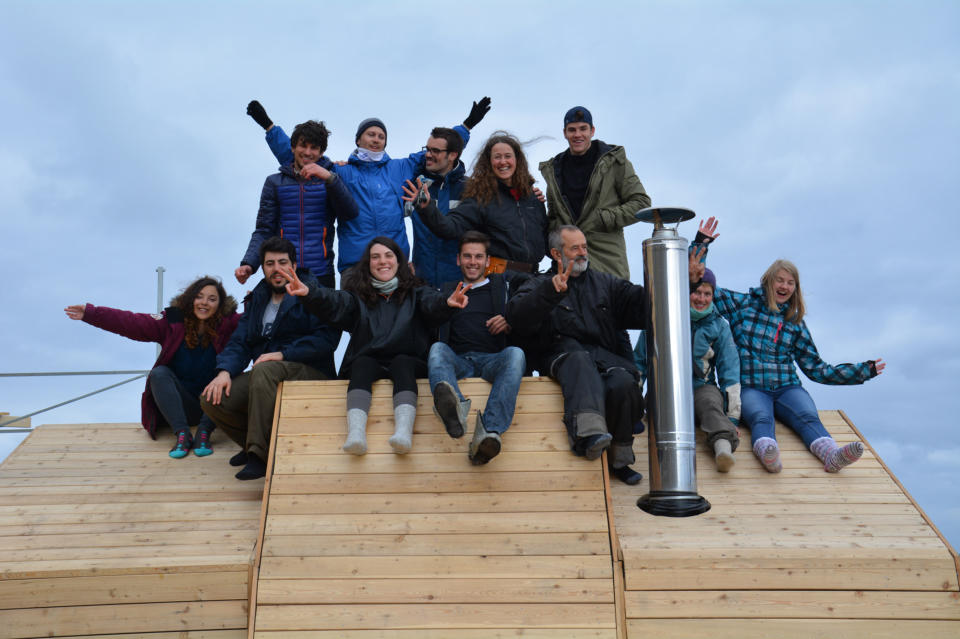
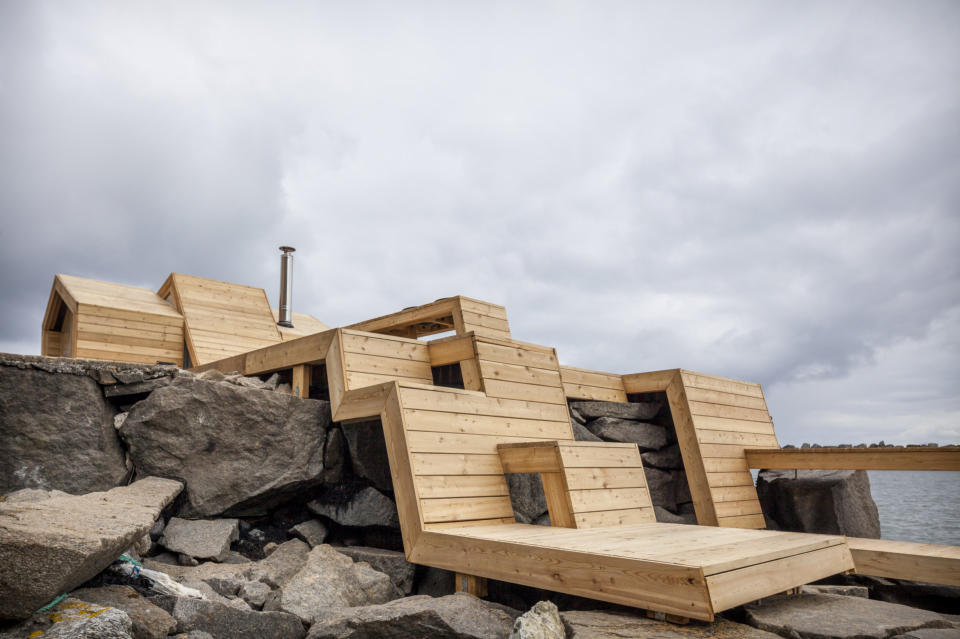
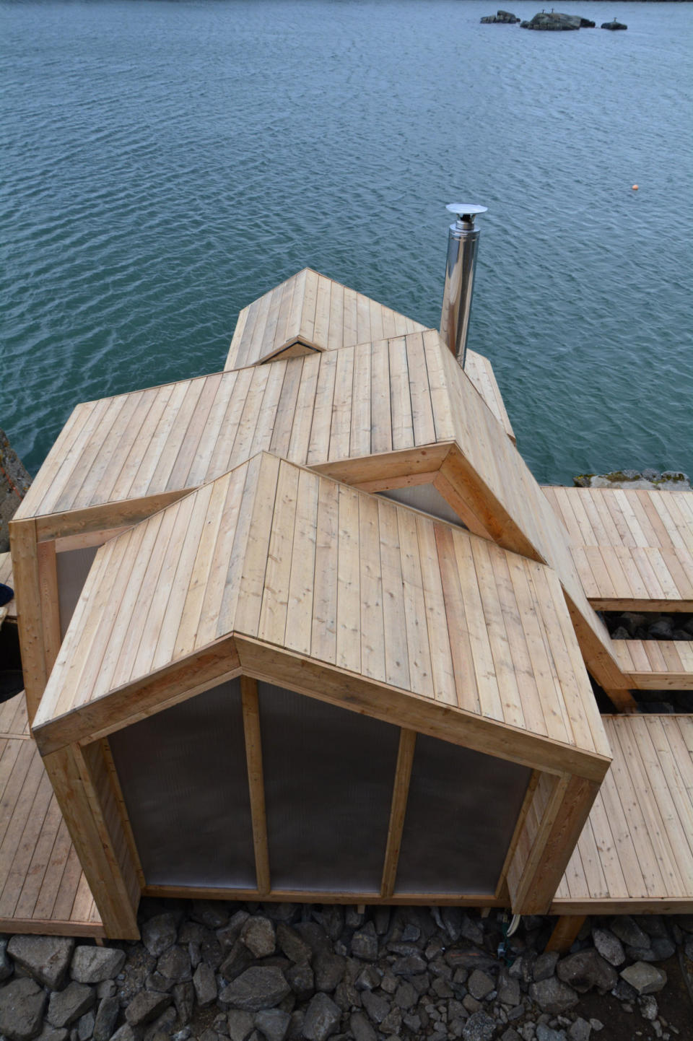
The Bands seen from above-north
The Bands’s southern end seen from the water.
The Bands showing BBQ, dining table, and the sauna.
The Bands seen from the southern end.
The Bands, sauna seen from above.
The Bands, sauna window reflecting the landscape view.
The Bands, interior of the sauna.
The Bands, part of the design and building team.

The Bands, exhibition model.