scs: current project

Bourj Al Shamali Refugee Camp
Public Square & Community Garden Centre, Lebanon
Fall semester 2017
This
project
is
part
of
Greening
Bourj
Al
Shamali
(
http://bourjalshamali.org/
),
an
initiative
by
the
local
committee
of
Bourj
Al
Shamali,
a
Palestinian
refugee
camp
in
south
Lebanon,
to
create
the
camp's
first
public
green
space
along
with
a
community
garden.
AHO’s
Scarcity
and
Creativity
Studio,
Oslo,
has
been
invited
to
support
the
local
community’s
efforts
and
to
explore
the
opportunity
of
working
with
them
on
this
endeavor.
The
two
preliminary
initiatives
are:
(i)
the
creation
of
a
communal
space
with
street
furniture
for
the
camp's
first
public
green
square/space;
and
(ii)
a
workshop
cabin
for
the
camp's
new
community
garden.
For
both
these
initiatives,
AHO
will
be
working
with
the
local
community,
and
AHO
students
will
be
joined
by
a
group
of
youth
who
have
been
trained
in
construction
work
by
the
vocational
center
in
the
camp
(
http://www.socialcare.org/portal/vocational-training/16/
).
The Setting:
Bourj
Al
Shamali
was
founded
in
1948
as
a
temporary
camp
for
Palestinian
refugees
coming
mainly
from
the
agricultural
regions
of
Tiberias
and
Hawla.
Now,
over
half
a
century
later
and
housing
22,000
people,
it
has
taken
on
the
air
of
an
overcrowded,
unplanned,
permanent
city,
with
five
times
the
original
inhabitants
occupying
the
original
site
run
by
the
UN.
The
dogma
of
its
temporariness
remains
unquestioned
even
among
its
third-
and
fourth-generation
residents,
who
dream
still
of
returning
to
their
villages
and
farms
in
Palestine,
now
Israel
–
for
some
just
35
kilometers
away
from
the
camp
where
they
reside.
This
insistence
on
the
camp’s
temporary
nature,
central
to
the
status
of
a
refugee,
has
for
more
than
six
decades yielded a long and persistent refusal to create any urban amenities in the camp.
Though
the
inhabitants
of
Bourj
Al
Shamali
regard
themselves
as
an
agricultural
people
-
as
evidenced
by
the
many
painted
murals
in
the
camp
-
there
are
no
public
green
spaces
there,
nor
do
they
plant
crops
that
might
supply
some
of
the
camp’s
food
needs
and
thereby
sustain
their
traditional
link
to
the
land.
Few
plants
are
grown,
even
for
pleasure,
and
the
only
green
spaces
are
a
few
trees
scattered
in
a
sea
of
concrete.
The
lush
private
fields
where
many
camp
residents
work
as
seasonal
workers
all
lie
beyond
the
camp's
perimeter.
The
feeling
in
Bourj
Al
Shamali
has
long
been
that
the
planting
of
crops
or
trees,
which
literally
involve
the
act
of
putting
down
roots,
would
seem
to
imply
an
acceptance
of
the
camp’s
permanence.
Yet
the
tragic
consequence
of
this
is
that
the
camp
has
become
an
unrelievedly
dense,
increasingly
unlivable
urban
environment,
while
each
successive
generation
of
camp
dwellers
has
had
an
ever
weaker
connection
to
the
agricultural
life
that
remains
so
centrally
enshrined
in
the
community’s
self-image.
In
a
symbolic
way,
they
are
undermining
their
right
of
return:
if
they
were
ever
to
be
restored
to
the
land
they
cherish,
they
would
not
know
how
to
look
after
it.
As
a
collateral
consequence,
diets
are
worsening
and
cases
of
malnutrition
have
increased.
To
add
a
further
level
of
complexity,
large
numbers
of
Palestinian
refugees
from
Syria
have
now
moved
into
Bourj
Al
Shamali.
The
arrival
of
these
twice-over
refugees
has
resulted
in
a
deterioration
of
the
already
overcrowded
living
conditions,
and
raised
new
questions
in
the
camp
about
different
notions
and identities of being a Palestinian refugee.
![Cultivating the earth and using the land to provide food is central to the notion of “rootedness, [and to] ideas of home and belonging, of locality and identity”; it also plays a crucial role in mitigating “the social and environmental dangers of change and modernization.”(1) With the creation of a green public square/space and a community garden, this project aims to improve conditions in the camp, but also to confront and, hopefully, reverse these destructive trends in a manner that remains sensitive to and respectful of the community’s own way of dreaming its future; one that, in the process, raises wider questions of identity, temporality, extraterritoriality and our connection with the land. Project Program: For the future community garden, a workshop cabin/room is needed (approximate size is 4 x 8 meters). The new proposed cabin/room will be a child-friendly multi-purpose space that allows for meetings and lessons on food, gardening, agriculture, food processing, the environment, and other subjects. It will contain a basic kitchen as well as a space for meetings and group activities. The workshop cabin/room needs to be locked up and when in use to be open to the garden with a sense of openness and airiness. From the workshop/cabin space, one should be able to have a good overview of the future community garden. Ideally it creates a space outside where people can sit in the shade and even cultivate grapes, while children play or others look after the garden. It possible, on the side of the workshop cabin/room, there should be a space to store gardening tools that can be accessed without opening the whole cabin/room. There is currently no plan for the whole garden, leaving flexibility for the location of the workshop cabin/room. The school with special needs will be built at the entrance on the southern side of the plot. The space for the community garden is close to the refugee camp (10 minutes walk) but not within it. Close by is the patch of land used as a football pitch by people of all ages from the camp. In Feburary 2017, a workshop was held at the main library in Bourj Al Shamali refugee camp, seeking feedback on what people wanted from a green space in the camp. Here are their ideas: A place full of green plants, vegetables, herbs and fruits A green space, with seats, where people can relax A safe space for kids to play A place where people can learn about wellness & nature A place that people can use for parties and to celebrate A place to learn about plants A place with benches where disabled and elderly can come to spend time and be in the open A place where open-air educational programmes can be organized A place where an open air cinema or concert could be organized A place that can inspire Bourj Al Shamali residents to think of environment & help resolve garbage problems in camp Other things people wanted: swings, fountains & swimming pool!!!](index-a_htm_files/1005.png)
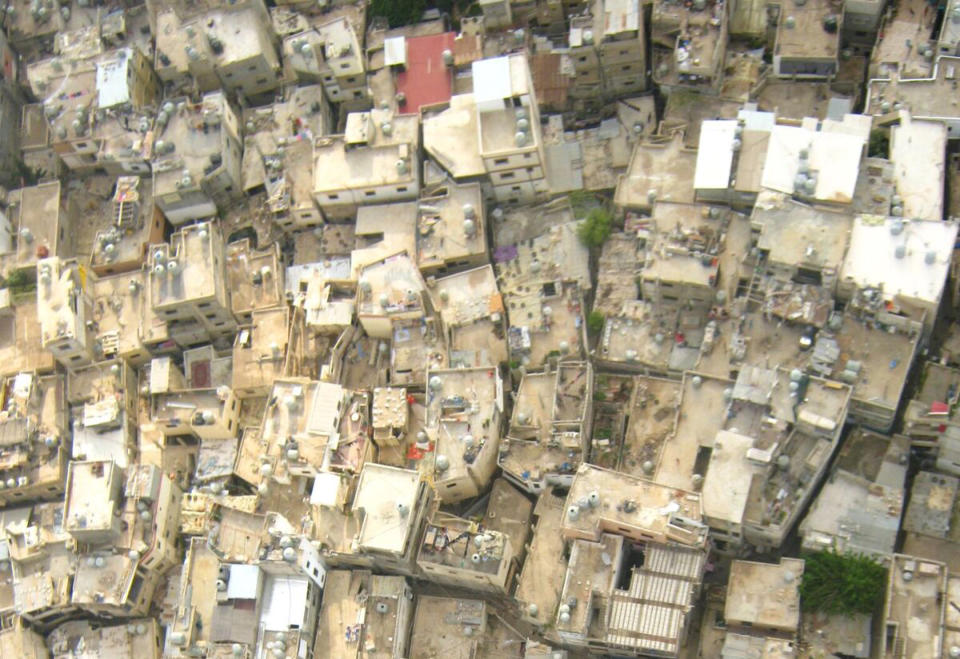
For more information on the camp, please see:
https://placesjournal.org/article/camp-code/
Bourj Al Shamali Camp is located 3 kms. east of Tyre, Lebanon.

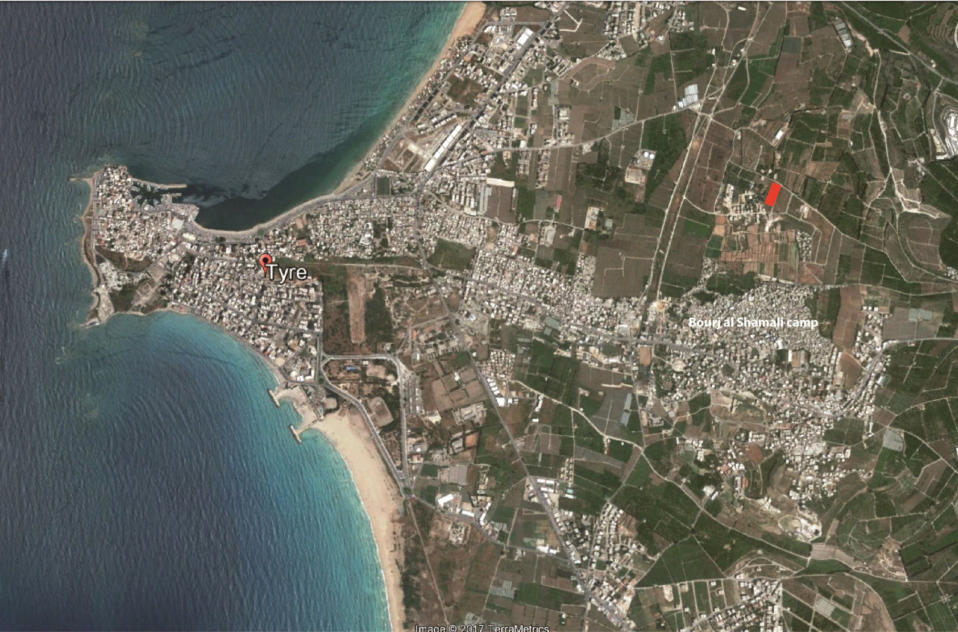
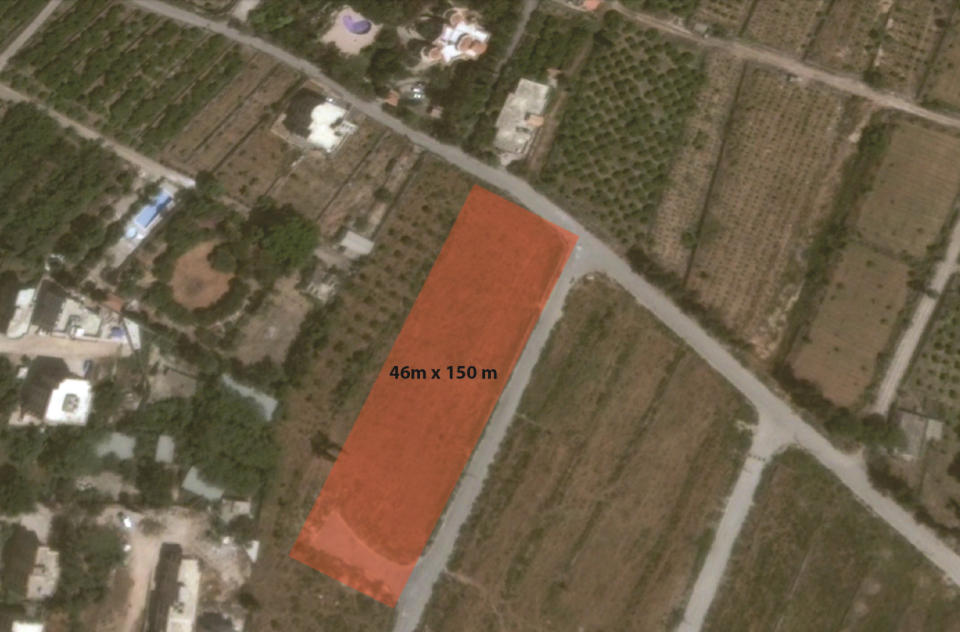


Students: Helene Denise, Marie Høgevold, Mette Kristoffersen, Miriam Kvaleberg, Emilie
Mendiboure, Ola Mo, Stian Nærøy, Adèle Pariset, Andrea Rosengren, Ingeborg Svalheim, Xiaoxiao
Zhang, Zheng Zhou, Oreste Kamanzi, Noah Stutchbury, Mikala Kjær, Illia Marynin
Staff: Christian Hermansen Cordua, Solveig Sandness, Tone Selmer-Olsen, Håvard Breivik
In
late
October
2017,
due
to
the
tensions
in
southern
Lebanon
and
the
advice
of
the
Norwegian
Foreign
Ministry
not
to
travel
to
the
area,
SCS
had
to
cancel
the
building
of
this
project
as
it
was
deemed
to
dangerous
to
spend
five
weeks
on
the
site.
The
drawings
shown
below
are
the
state
of
the
project
when
it
was
cancelled.
The
proposal
was
sent
to
the
camp
for
comment.
Upon
receiving
these
comments
SCS
would
change
the
project
to
adapt
it
to
user’s
needs.
The
intention
for
the
future
is
to
finish
the
project
and
try
to
organise
its
implementation
through
it’s
finance
by
the
Norwegian
Embassy
in
Beirut
and
using
camp
youth
who
have
been
trained
in
building
crafts
and
are currently unemployed, to build it.

View of the project. 1. Fruit and vegetables growing boxes. 2. Olive trees. 3. Playground. 4. Area with view of the Mediterranean sea. 5. Walled garden. 6. Community room
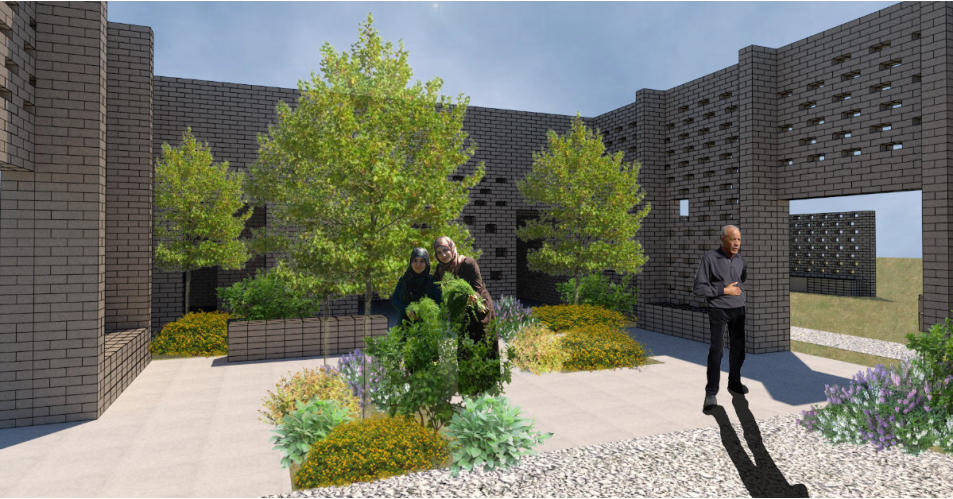
View of the walled garden, with bread baking oven at the end.
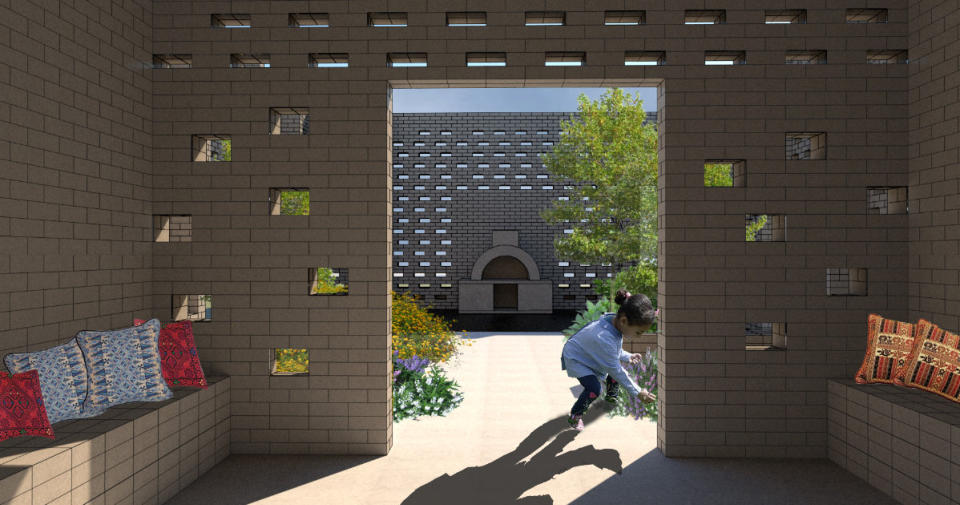
View of the walled garden, from inside the community room, with bread baking oven in the background.
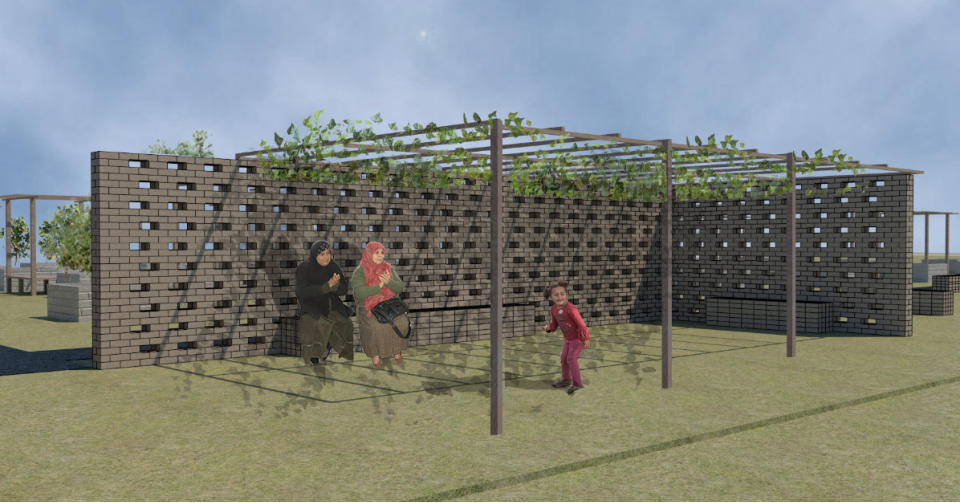
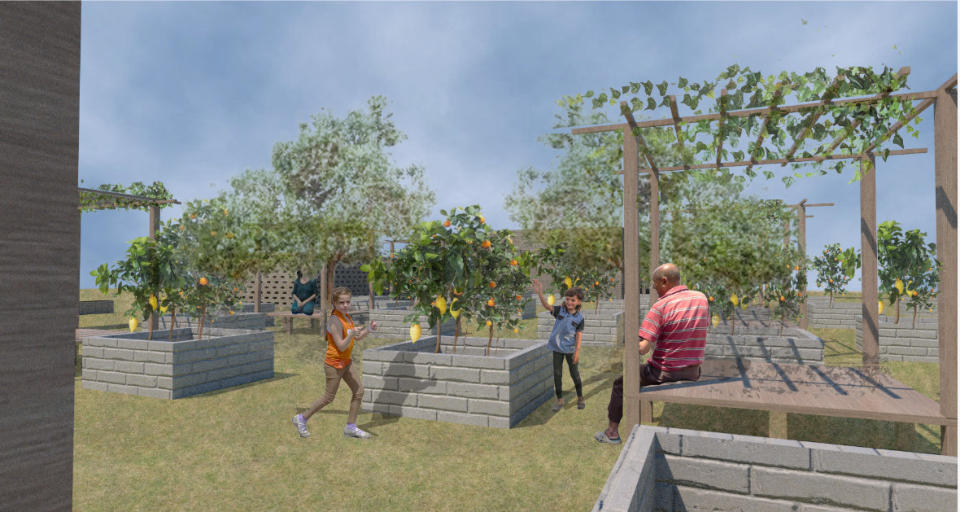
Shaded sitting areas with views of the Mediterranean Sea
View of the vegetable and fruit growing planting boxes and sitting areas.